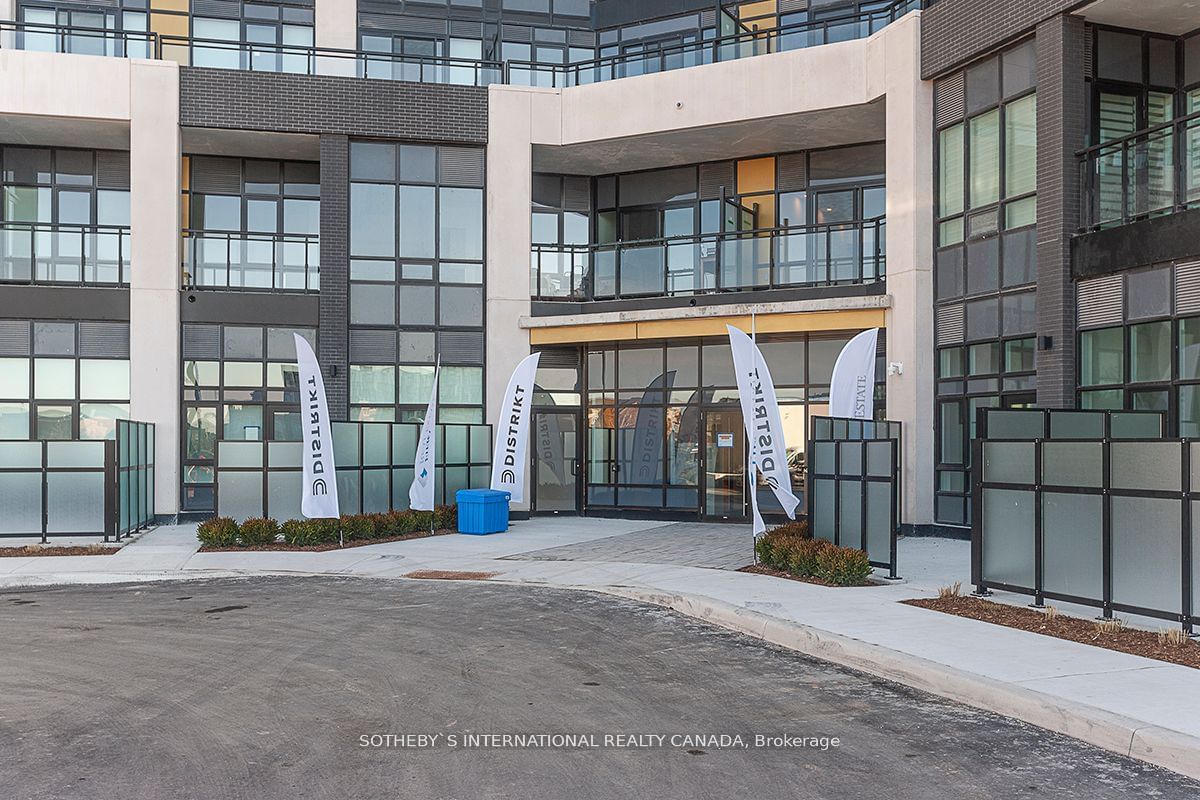$2,400 / Month
$*,*** / Month
1+1-Bed
2-Bath
700-799 Sq. ft
Listed on 1/4/24
Listed by SOTHEBY`S INTERNATIONAL REALTY CANADA
New Never Lived in, One bedroom with Den and 2 baths in District Trailside West. 9' Ceilings, Laminate Flooring throughout with an open concept floor plan 736 sqft of living space, W/O to Terrace from Living and Bedroom, Upgraded kitchen features quartz counters, Stainless Steel appliances. Amenities Include: Exercise Room ,Party/Meeting Room, & Rooftop Terrace, Lobby & Wi-Fi Lounge, Games Room, Media Room, Close to Grocery Stores, Banks, Retail Shops, Restaurants.Walking distance to new recreational centre, schools, River Glen Park, Sixteen Mile Creek, Lions Valley Park and walking trails. Near Public Transit, Hwys 403, 407 & QEW, Go Train, Schools & Sheridan College and Oakville Trafalgar Hospital.
To view this property's sale price history please sign in or register
| List Date | List Price | Last Status | Sold Date | Sold Price | Days on Market |
|---|---|---|---|---|---|
| XXX | XXX | XXX | XXX | XXX | XXX |
W7377844
Condo Apt, Apartment
700-799
5
1+1
2
1
Underground
1
Owned
New
Central Air
N
N
Y
Concrete
N
Forced Air
N
Open
Y
TBA
0
W
Owned
Restrict
First Service Residential
6
Y
Concierge, Exercise Room, Games Room, Party/Meeting Room, Security Guard, Security System
